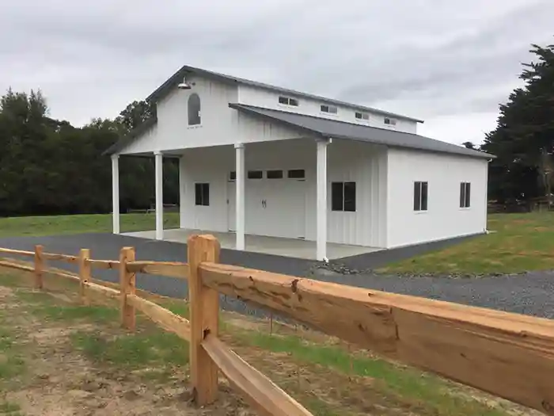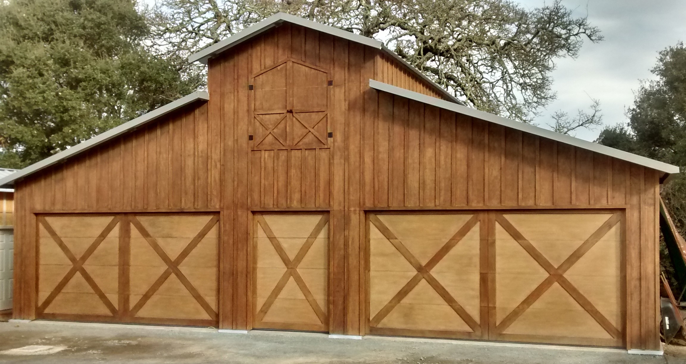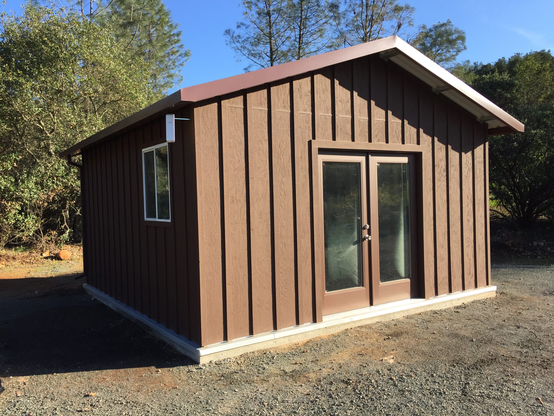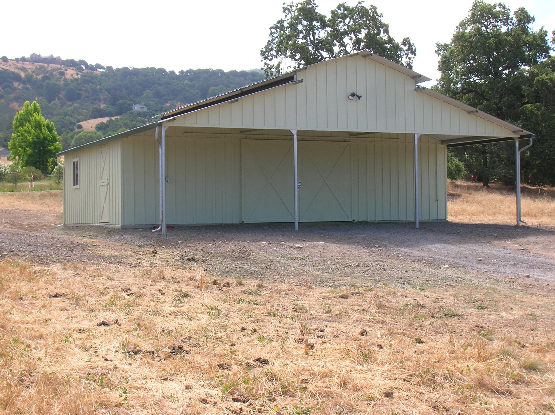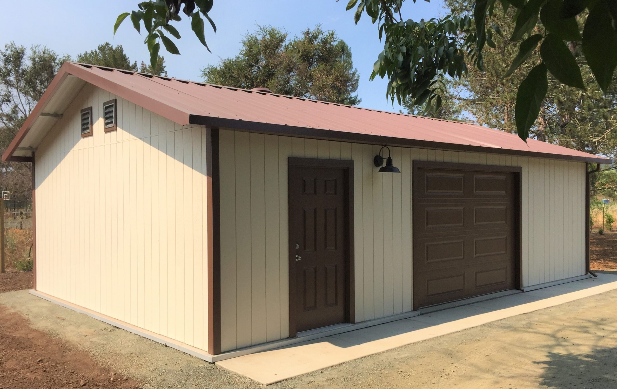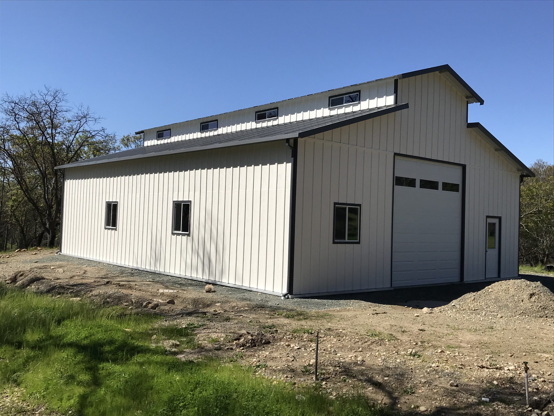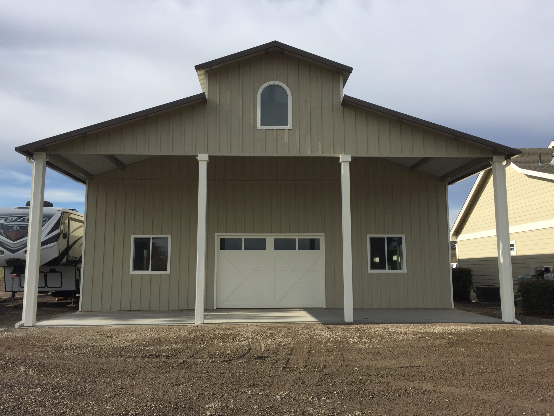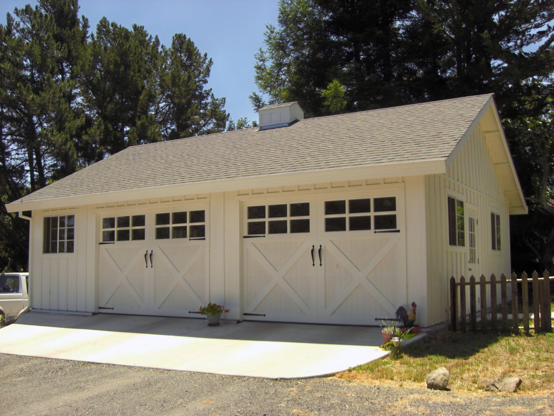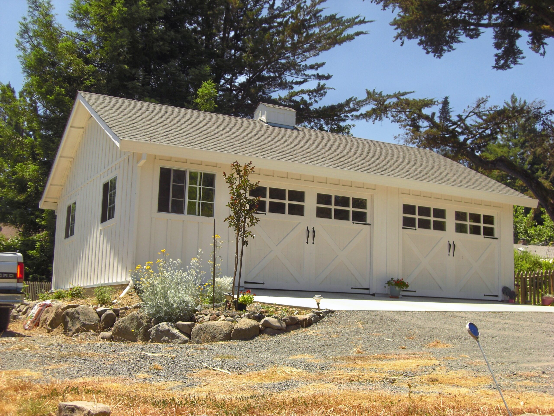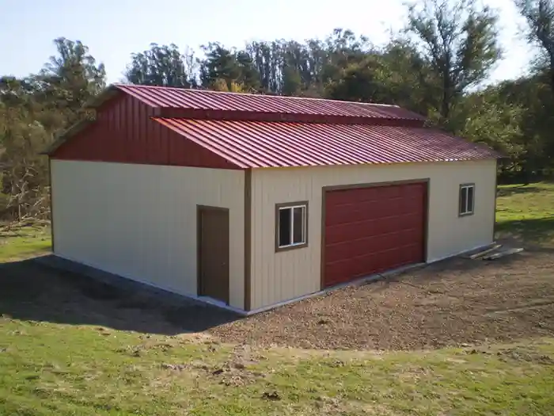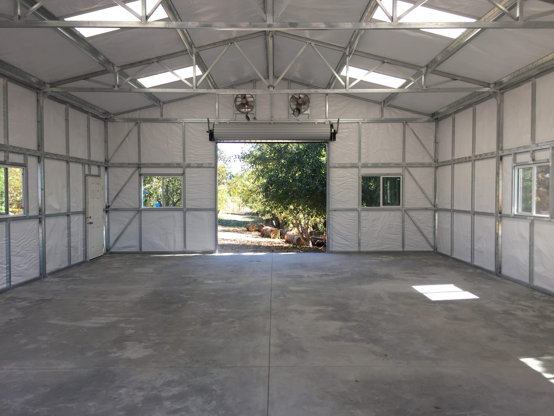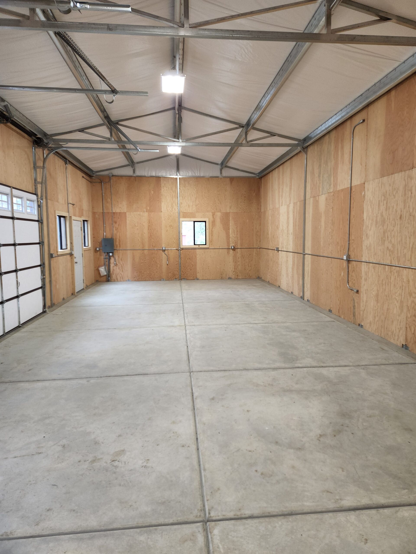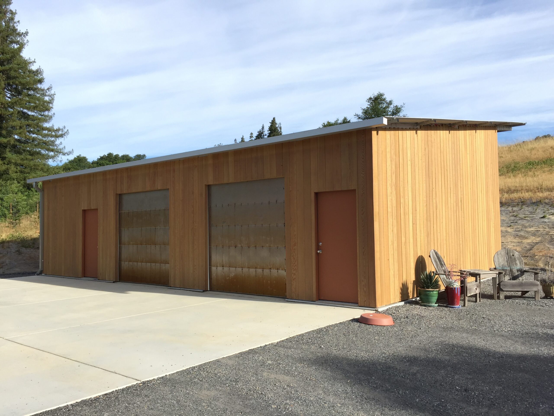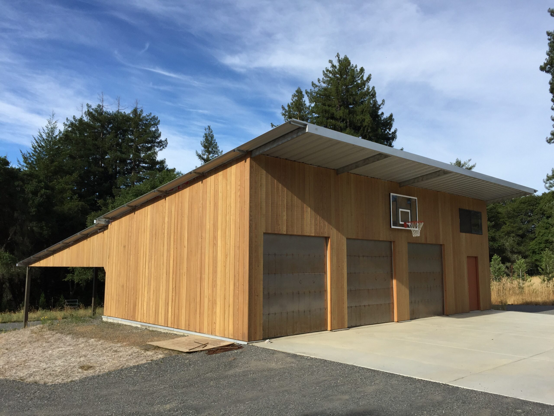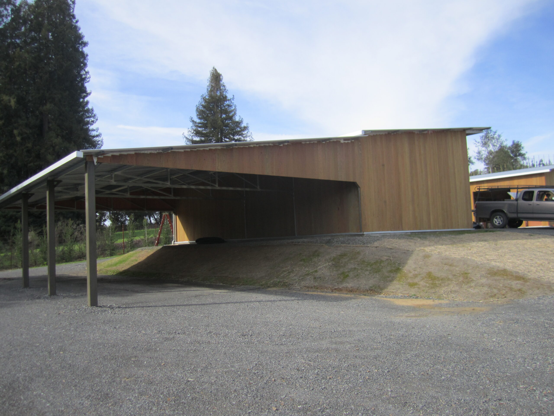Whether you need a warehouse, garage, workshop, or any other type of commercial or residential wood sided building, our buildings offer a variety of customizable options.
All of our wall framing and trusses are made from galvanized square tubing manufactured in the USA. The galvanized coating protects agents rust for a long lasting building. Each structural component is fabricated and welded by a certified welder at our facility in Santa Rosa, CA. Our wall system has been engineered and under gone structural testing to ensure strength and durability. Our metal framed structures outlasts wood systems and install in a fraction of the time. The steel is fire-resistant and provides protection from wood-eating insects and rotting. The strength of our metal buildings is incorporated into the walls, which maximizes usable interior space without sacrificing integrity.
The metal wall framing will accept wood siding such as T1-11 Plywood, Board and Batten and lap siding. These wood siding option can match or accent your existing stators on your property.
Our buildings use PBR roofing panels that have a wide range of colors to chose from. With a 40 year manufacture warranty on color fading and flaking. This product will stay looking beautiful for years to come.
Each building is individually designed and engineered to meet your needs.
With our streamlined construction process, you can have your new metal building up and running in no time. Contact one of our knowledgeable sales staff and let us help you design and build your project.


