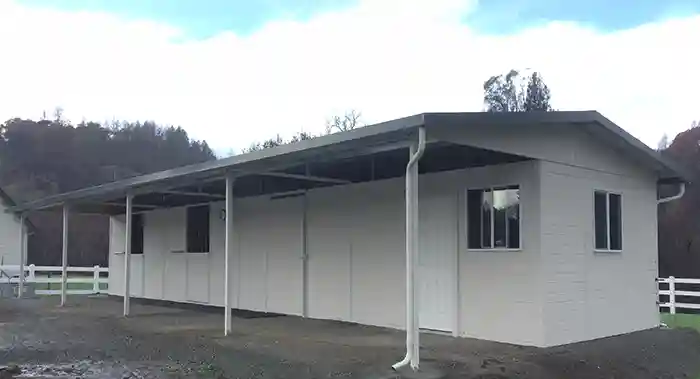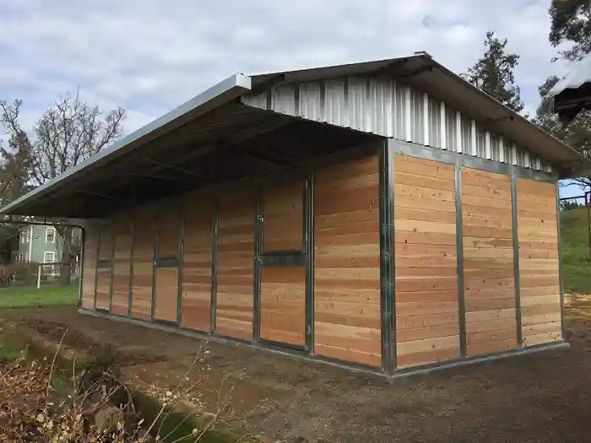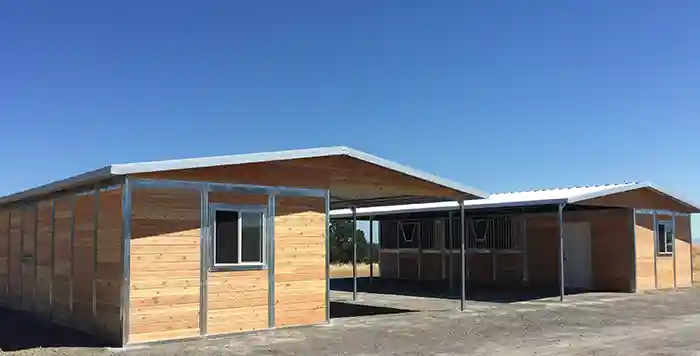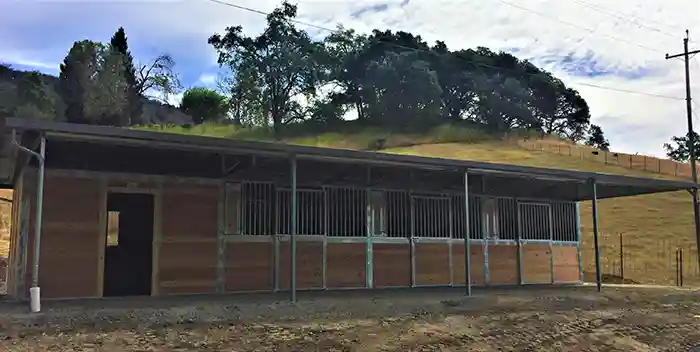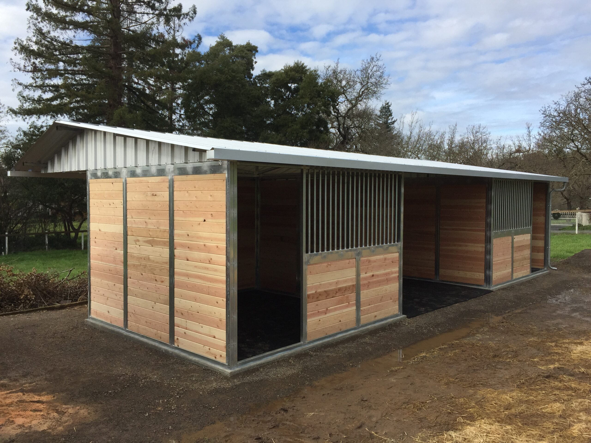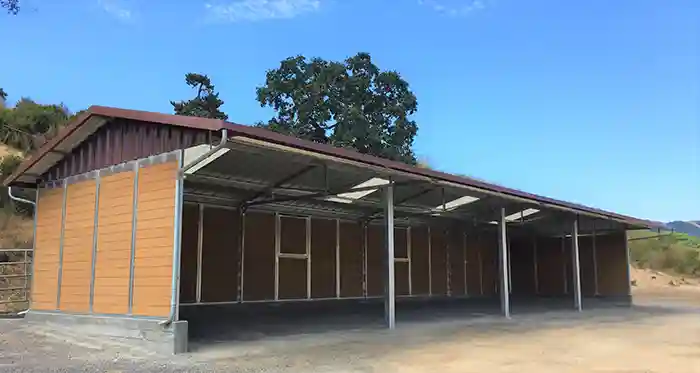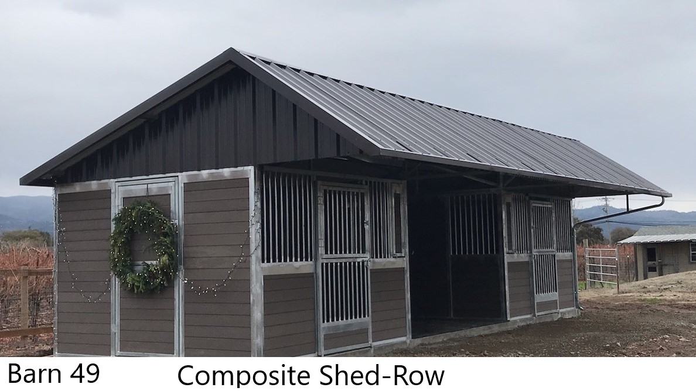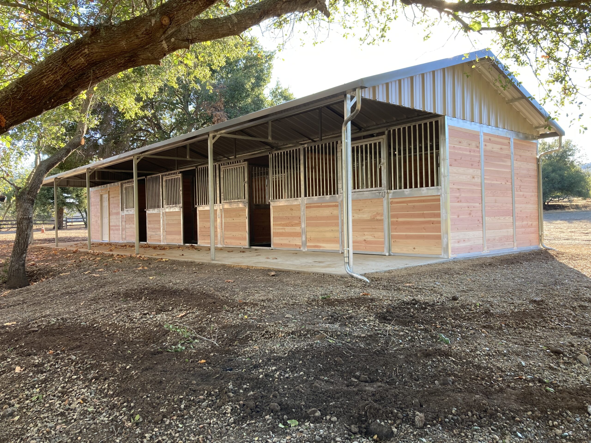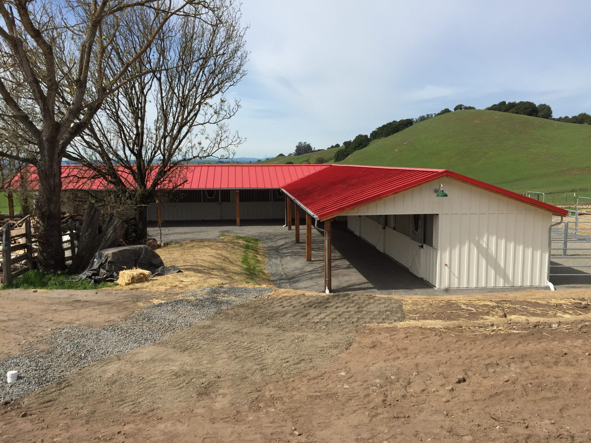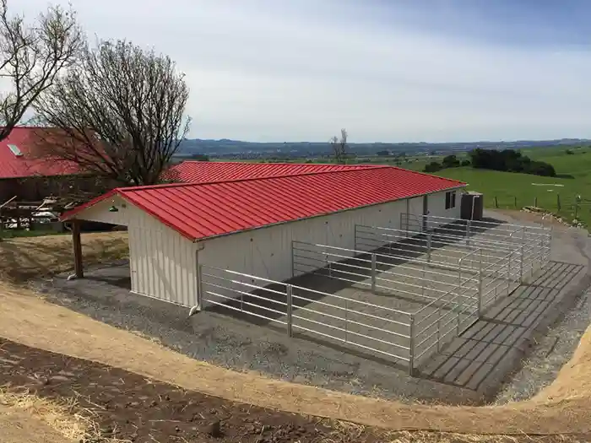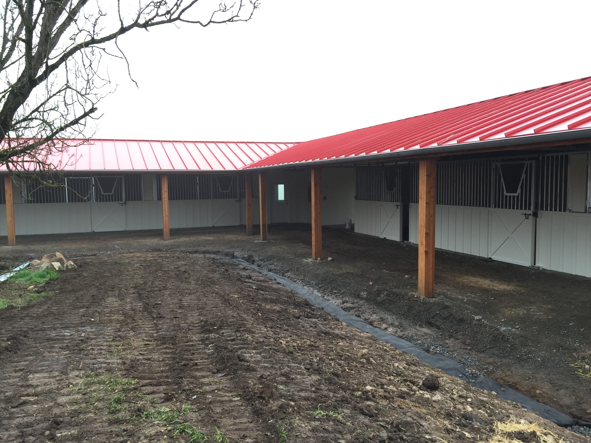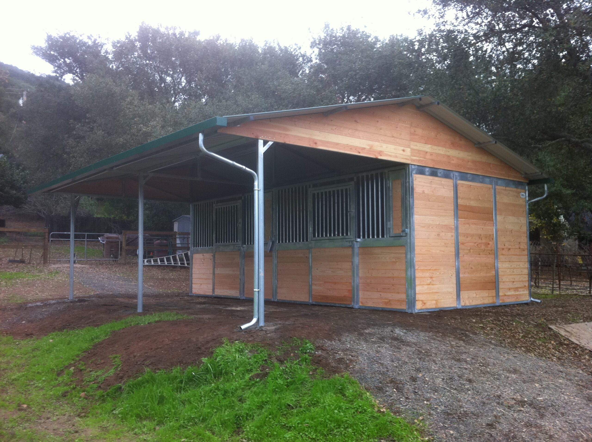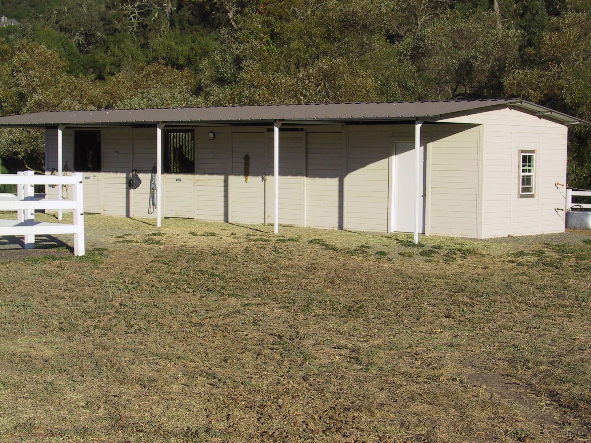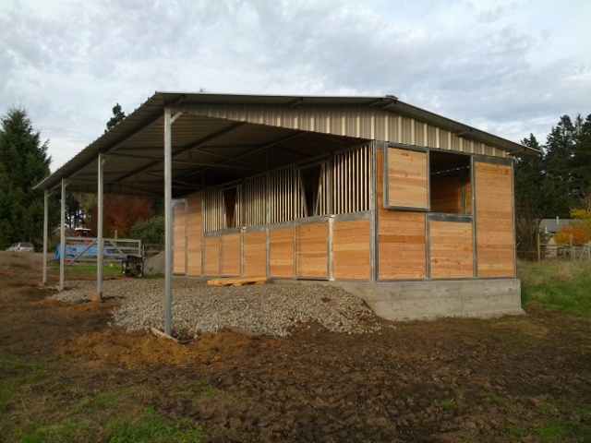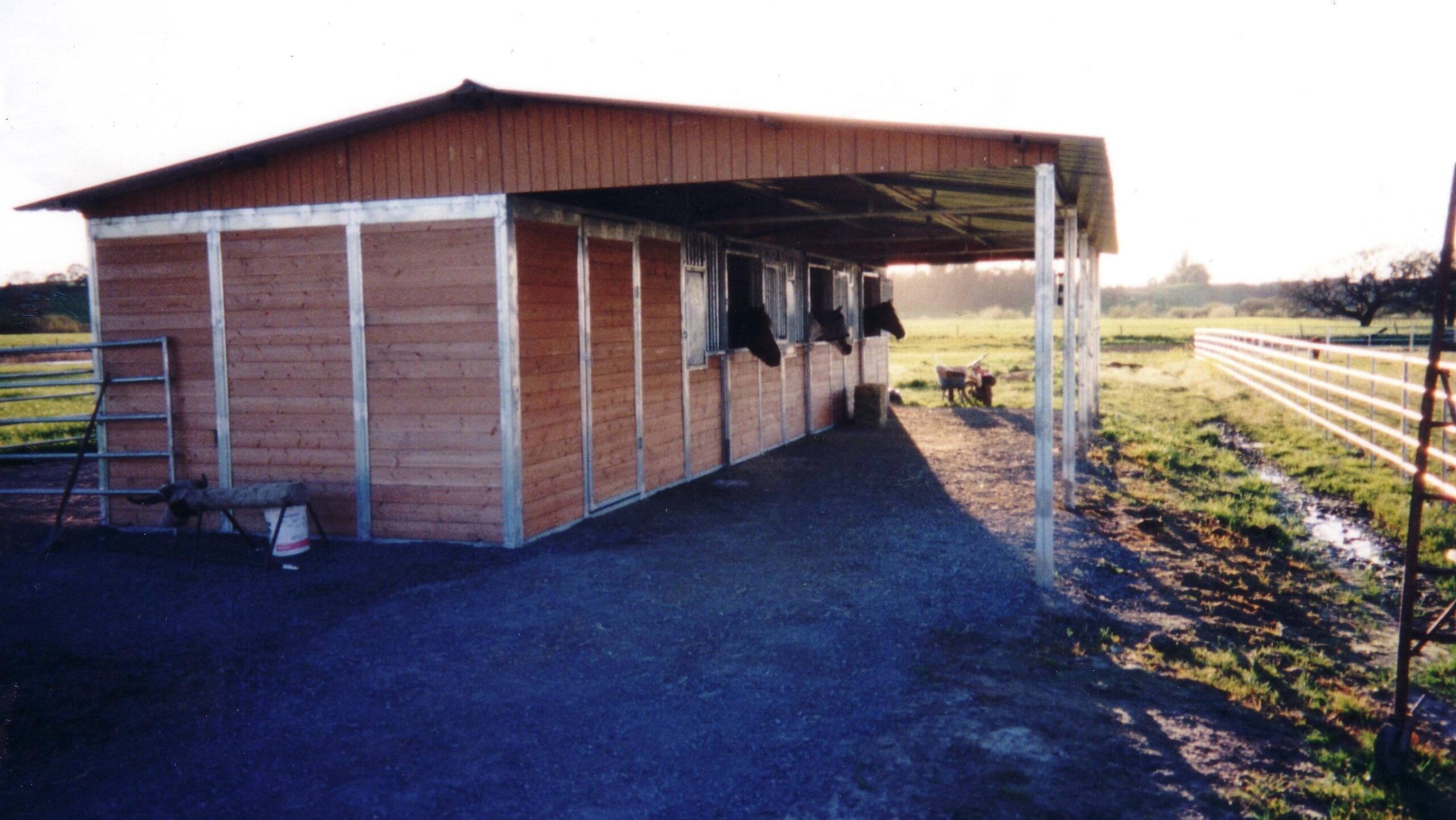Our Shedrow Barn is designed with a gable roof and a single row of side-by-side stalls. The Shedrow Barn can be built with a front, rear or both front and rear overhang to provide protection from the sun and ran for you and your horses or livestock.
Our wall framing and trusses are made from galvanized square tubing, manufactured in the USA. The galvanized coating protects against rust for a longer lasting building. Each structural component is fabricated and welded by a certified welder, at our facility in Santa Rosa, CA. Our barn wall system has been engineered and undergone structural testing to ensure strength and durability. Siding options include Douglas fir and composite tongue and groove style walls, as well as T1-11 or board & batten sided walls.
Our Shedrow Barn comes with PBR roofing panels that have a wide range of colors to chose from. With a 40 year manufacture warranty on color fading and flaking. This product will stay looking beautiful for years to come.
We offer many options for our Shedrow Barn such as stall size, stall front style, Dutch doors, feed doors and pandect addons to name a few. Contact one of our sales people and let us help you design and build your project.


